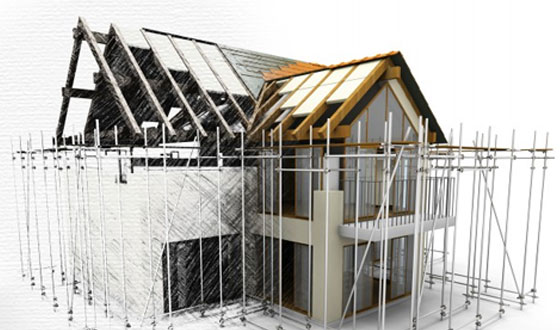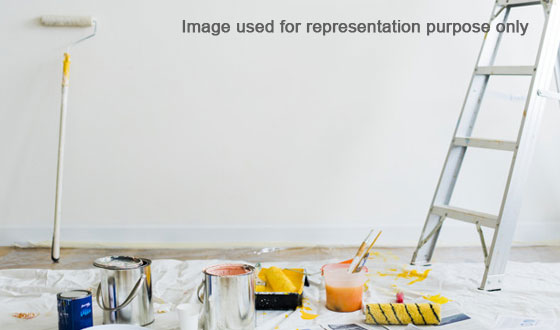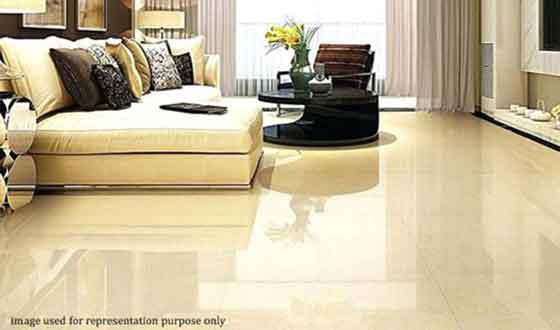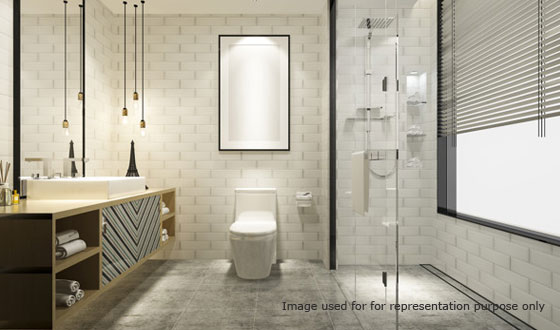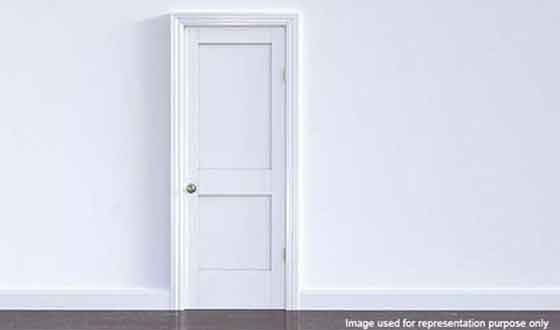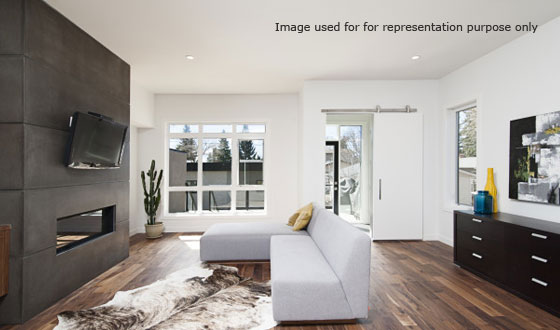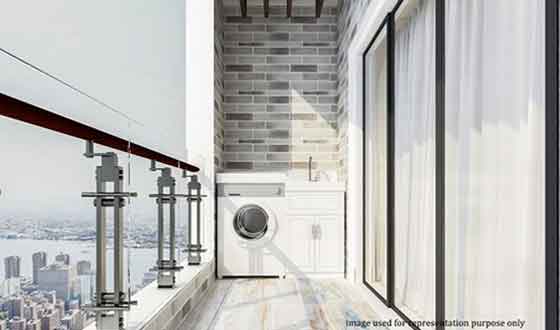
Modern homes in a lush green sanctuary
1, 2 & 3 BHK homes amidst 6 acres in Pune, starting at ₹37.5 lakh
Life at Vanaha is unlike anything you know. Hear the chirping of the birds and ripples of the water in this sanctuary for your mind, right in the prime location of Pune.
Unmatched by city life, this unique location is surrounded by hills and lush greenery with a climate of generous rainfall throughout the year. An endless expanse of earth stretching as far as the eyes can see, Vanaha is a place that lets you open up your senses and absorb everything that is there to feel.
-
1, 2 & 3 BHKConfiguration
-
492 – 1018 SqftCarpet Area
-
Rs.37.5 lakhPrice
-
Under ConstructionProject Status
Configuration
-
Unit Type 1 BHKTotal Area 492 sq ftPrice Rs.37.5 lakhAll-inclusive
-
Unit Type 2 BHKTotal Area 774 sq ftPrice Rs.61 - 64 lakhAll-inclusive
-
Unit Type 3 BHKTotal Area 891 sq ftPrice Rs.70 - 74 lakhAll-inclusive
-
Unit Type 3 BHK GrandTotal Area 1018 sq ftPrice Rs.80 - 85 lakhAll-inclusive
Amenities
Enjoy a life of leisure and convenience with a myriad of modern lifestyle amenities with Productive Landscape and even a No-Car Zone as well as a Wi-Fi Zone.
-
Gymnasium
-
Walking/Jogging Track
-
Yoga Deck
-
Cycling Track
-
Rock Climbing
-
Multi-purpose Court
-
Squash Court
-
Table Tennis
-
Swimming Pool
-
Indoor Games Room
-
Gazebo/Pavilion
-
Kids’ Play Area
-
Amphitheatre
-
Barbeque Zone
-
Clubhouse
-
Multi-purpose Hall with Party Deck
-
Day Care/Creche
-
Reading Room
-
Seating Areas
Specifications
Location Highlights
Ryan International School, Business Square, DSK Raanwara Commercial Complex Neelam Market, and Chellaram are in a 5 km radius. Various hospitals as well as commercial and business hubs are also within a 10 km radius.
Distances from Major Institutions:
- Chandani Chowk2.66 km
- Fergusson College Road8.74 km
- Hinjawadi Flyover8.87 km
- Jangali Maharaj Road J M Road 9.53 km
- Mitramandal Chowk 10.17 km
- Pune Wakad Bridge10.40 km
- Pune Junction Railway Station12.29 km
- Pune International Airport18.77 km








